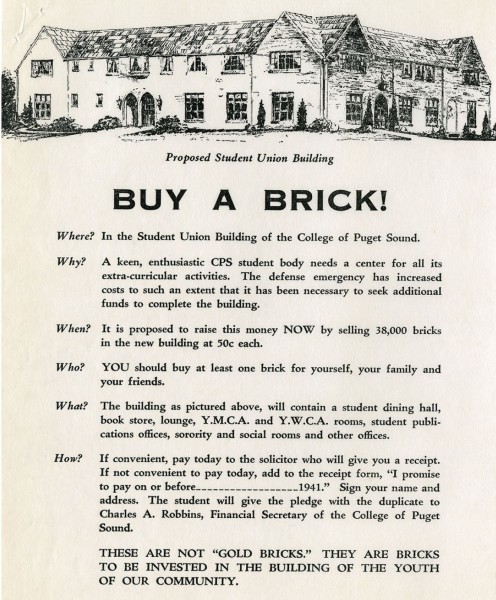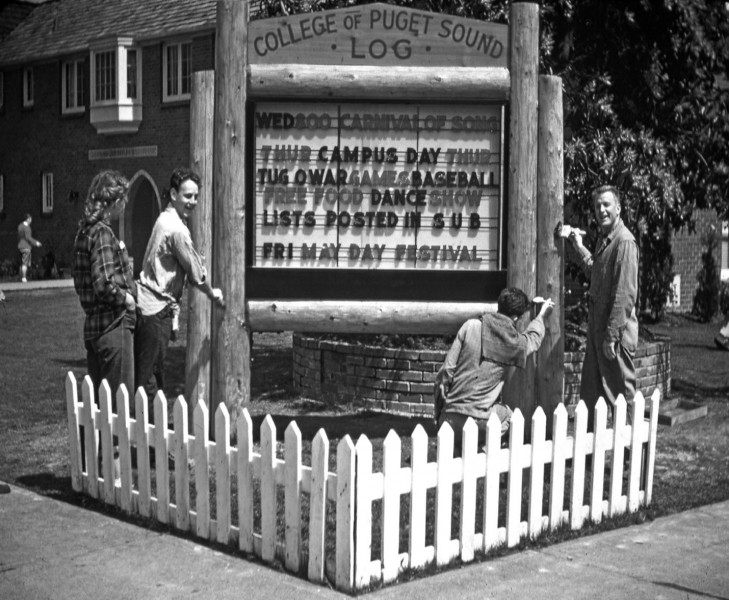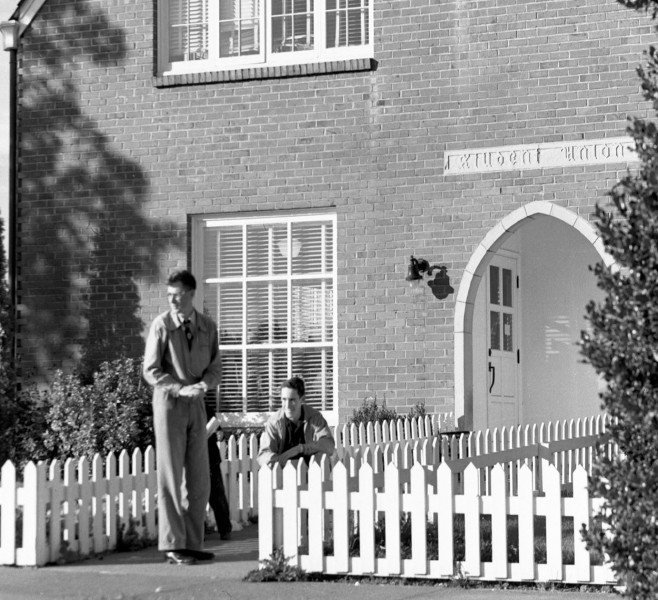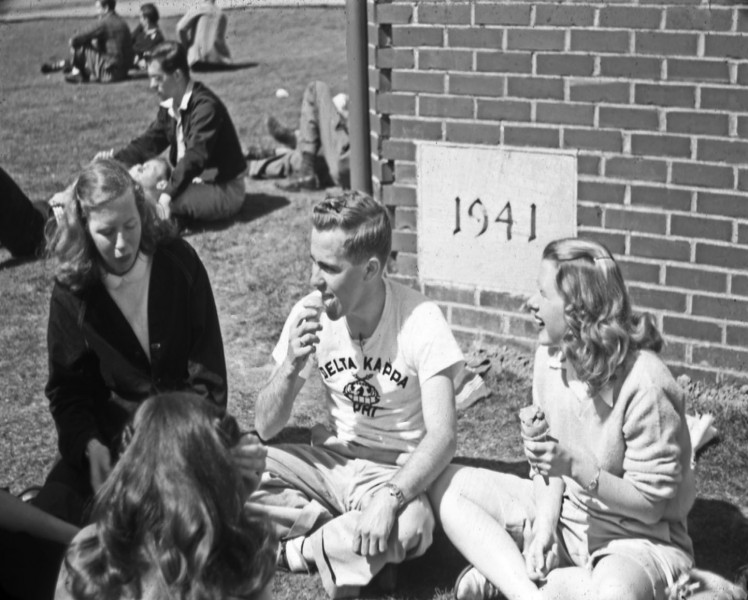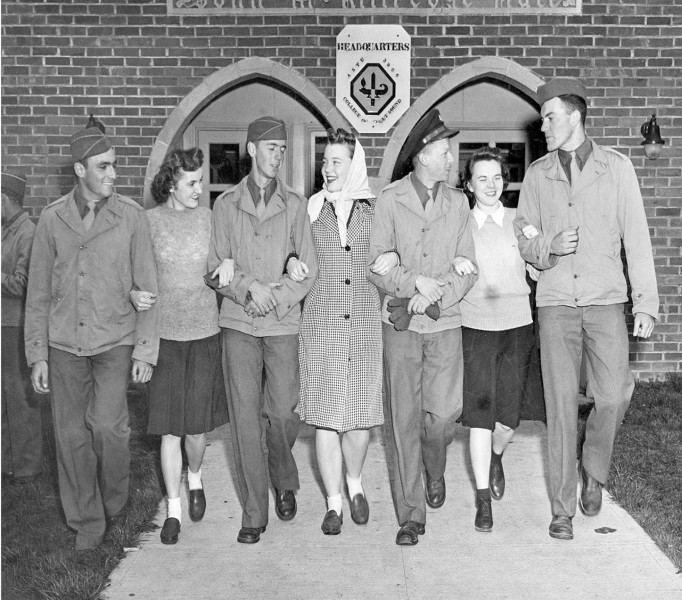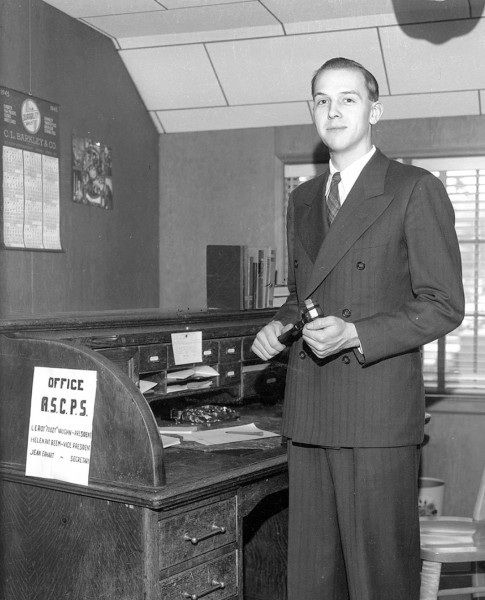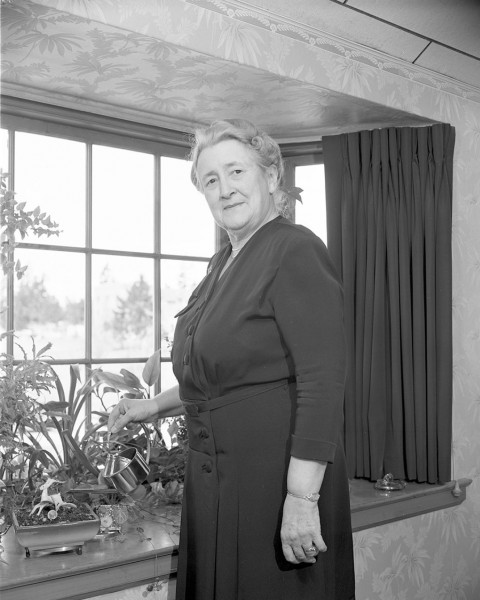Kittredge Hall, the fifth permanent building on campus (after Jones, Howarth, and Anderson Halls and Warner Gymnasium), served as a student center for the first eighteen years of its existence, 1942-1959. Kittredge as a student center was vitally important in Puget Sound’s development—eagerly sought, heavily used, and much appreciated by students. After years of fragmented functioning of student groups in Jones and Howarth, Kittredge was where the unity of campus spirit could and did flourish. Kittredge was “home base” for the first generations of wartime and post-war “can do” students. All paths led to Kittredge.
John M. Kittredge Hall opened in January 1942. We can see it on the cover in 1947. John Kittredge never set foot on the campus, but his daughter, Grace Kittredge, gave a substantial portion of the $57,000 construction cost. As the college’s first student center, Kittredge was a rocking place during the 1940s and 1950s. Kittredge was perfect for a campus of 500 students, but the postwar enrollment boom meant a new facility was needed. The current student center opened in late 1959. In 1960 Kittredge was remodeled and became the home of the art department, a function it continues to serve today.
In 2016-2017 the campus celebrated the 75th anniversary of Kittredge Hall’s construction and opening. Kittredge is filled with evidence of its very beginnings. Take a walk through the building and outside with this brochure as your guide.
Students raised some of the $57,000 construction cost by mounting a “brickskrieg” in 1941, selling “bricks” for fifty cents each throughout Tacoma. Buyers received a paper “brick” and the knowledge that their real brick was in the building.
